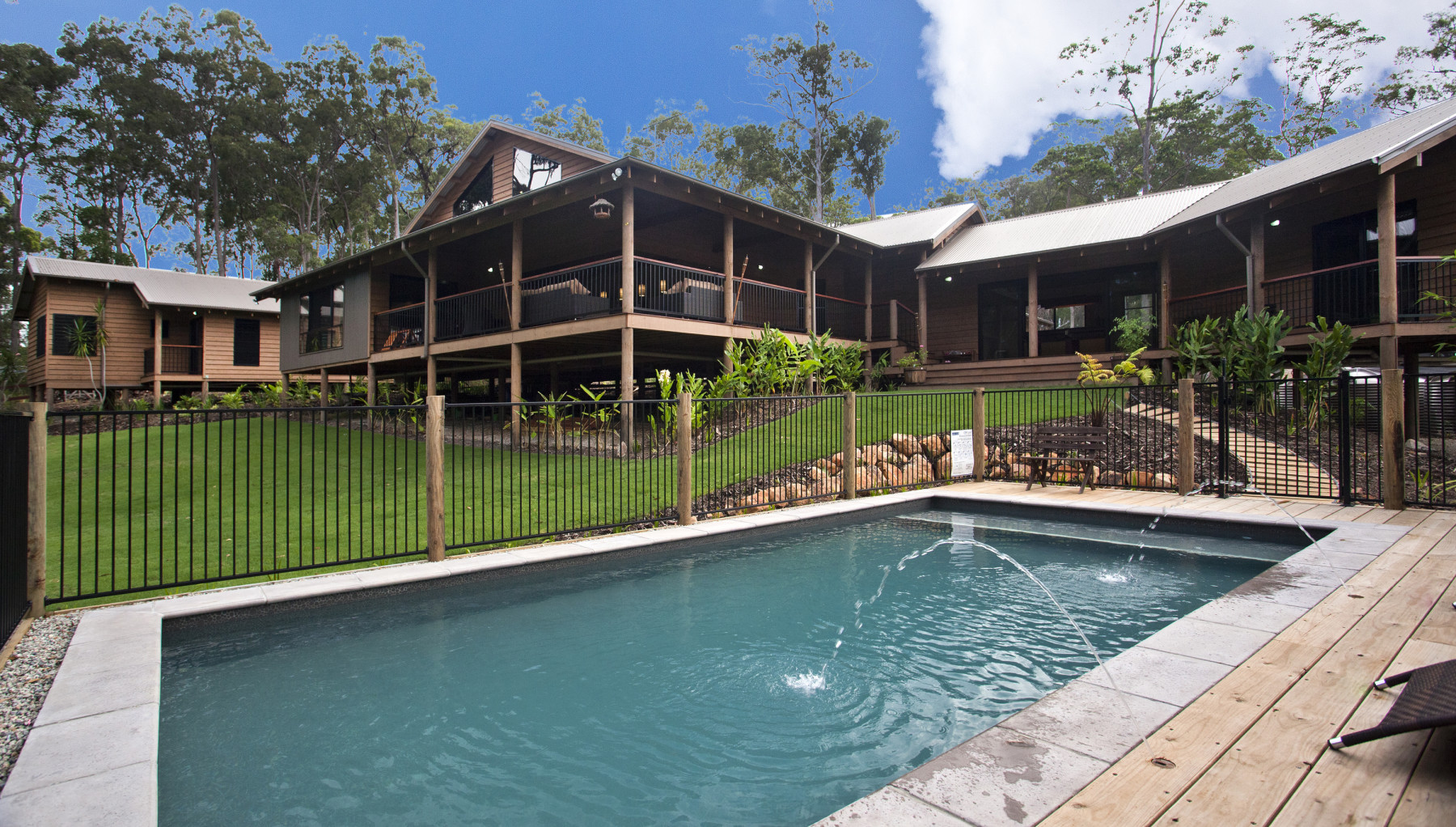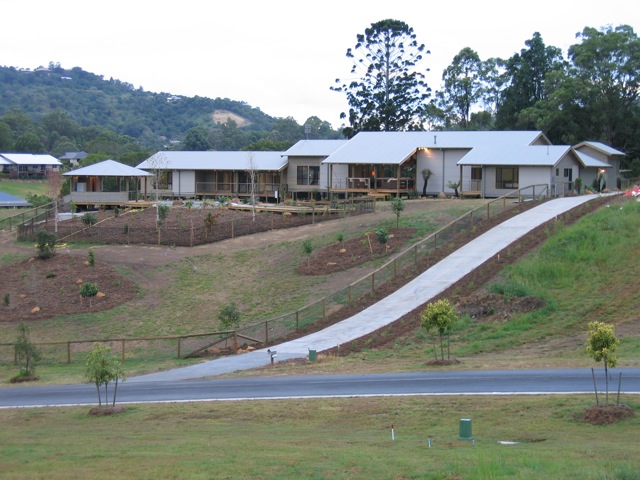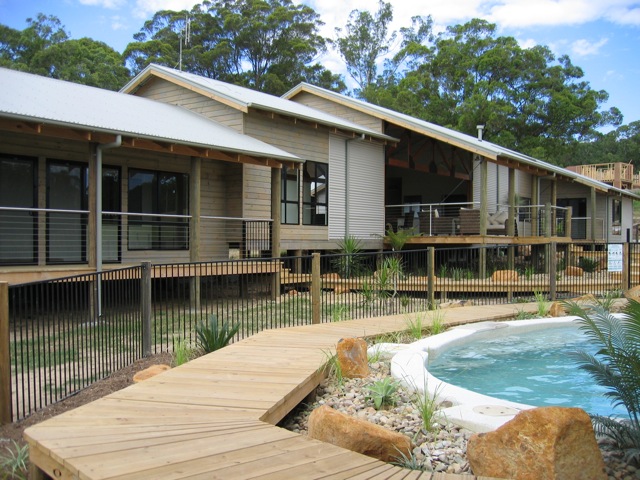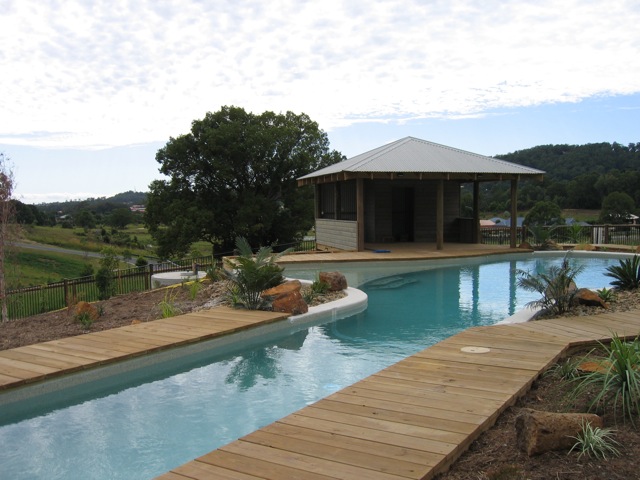Dwyer Close “Tallebudgera Park Estate” Tallebudgera.
This large split level home was designed by Jeff Dray.
Making the most of this block with clever design allowing minimal impact on the land.
- 4 Bedroom
- 3 Bathroom
- Study
- Media Room
- Triple Garage + Carport
- Gym
- Huge Lagoon Style Pool
Images are property of PT Pole Homes.





